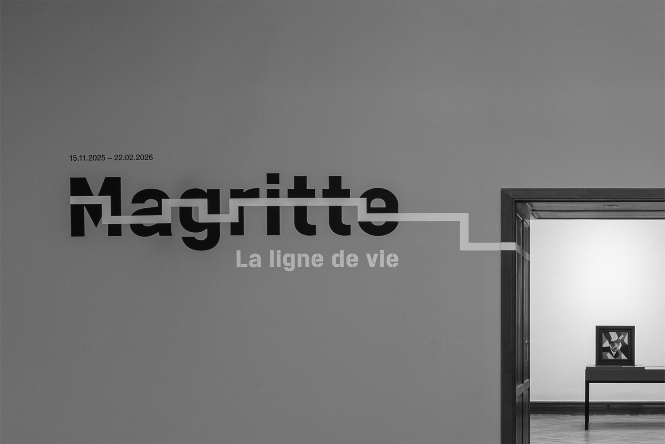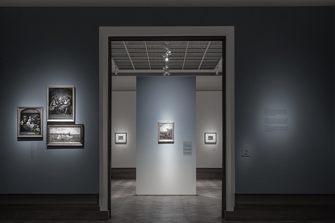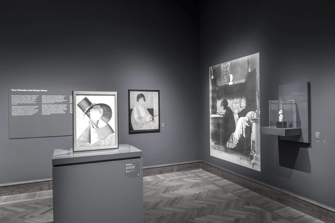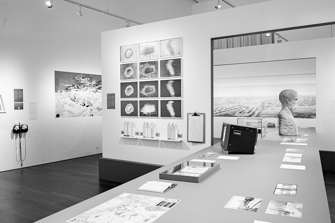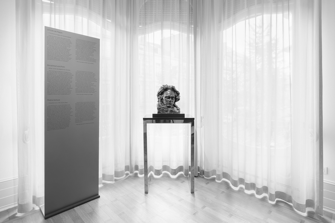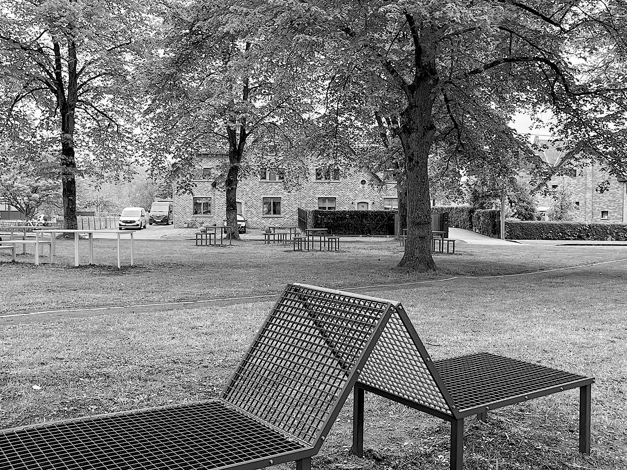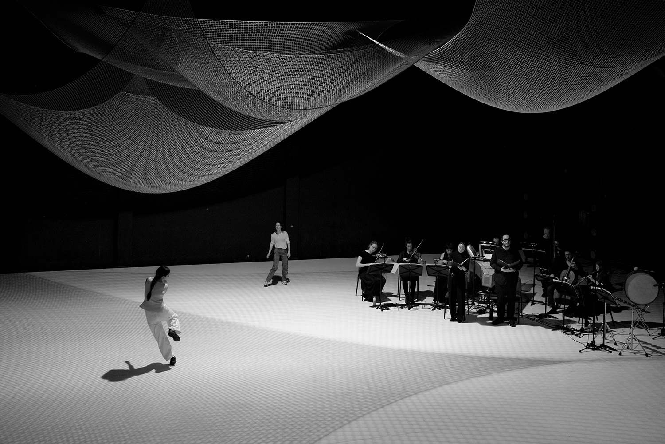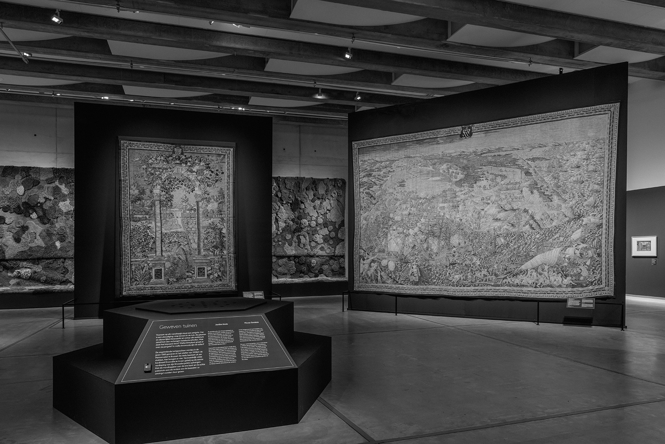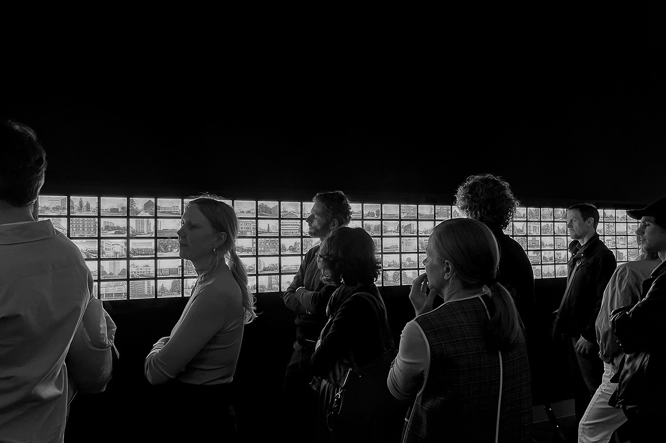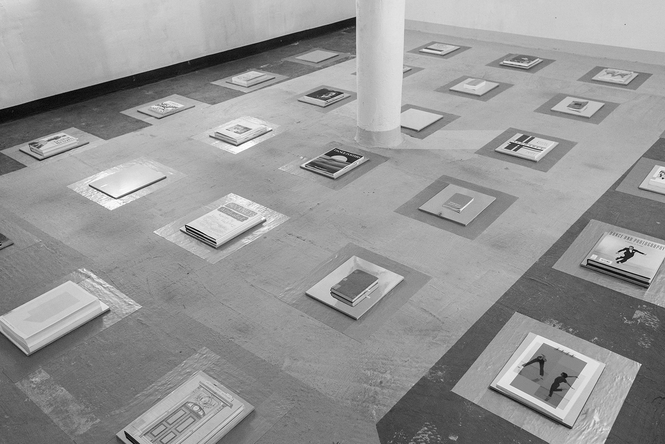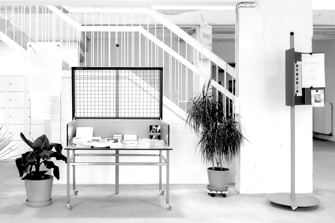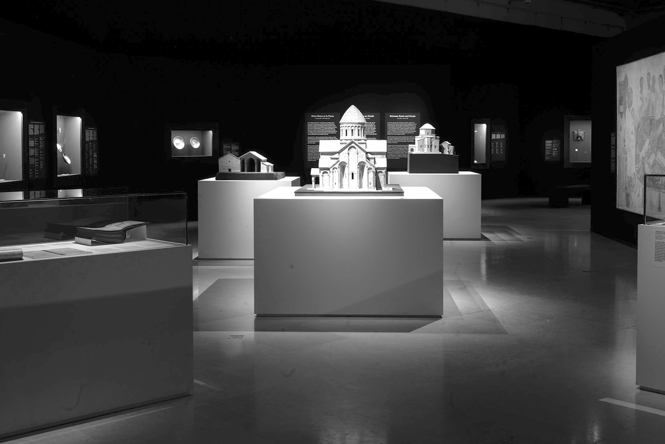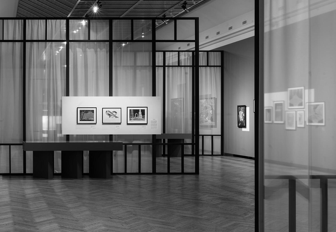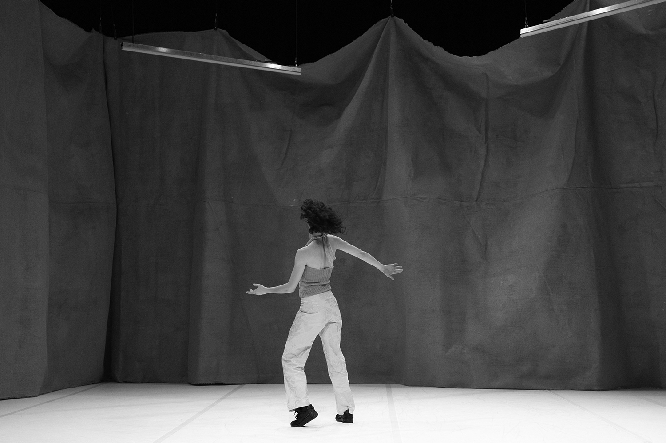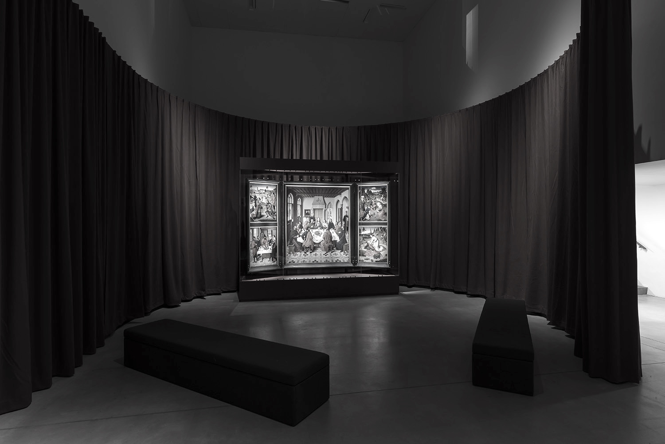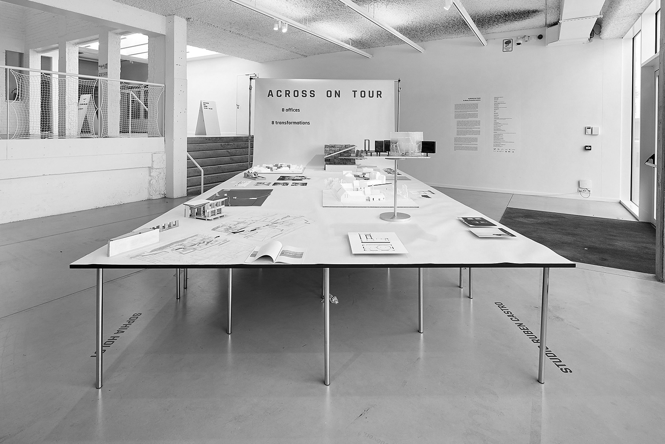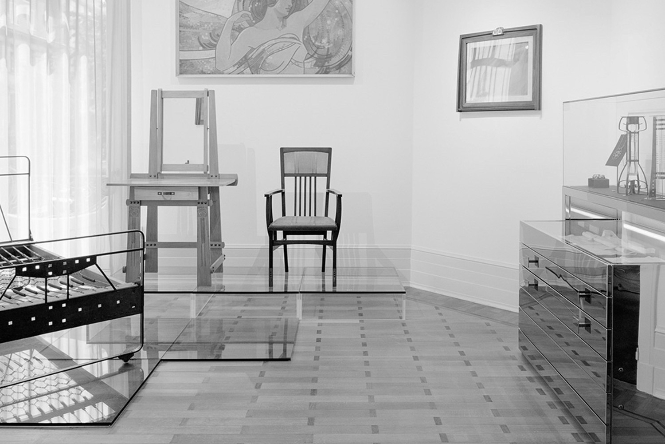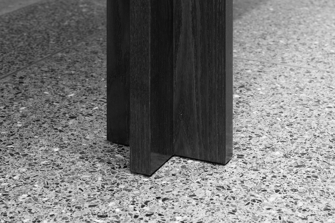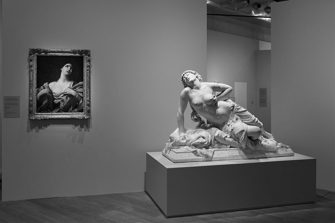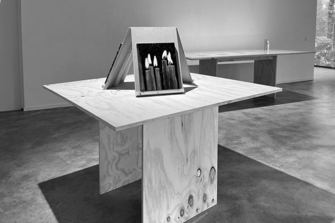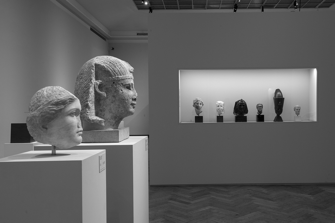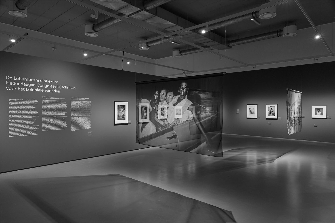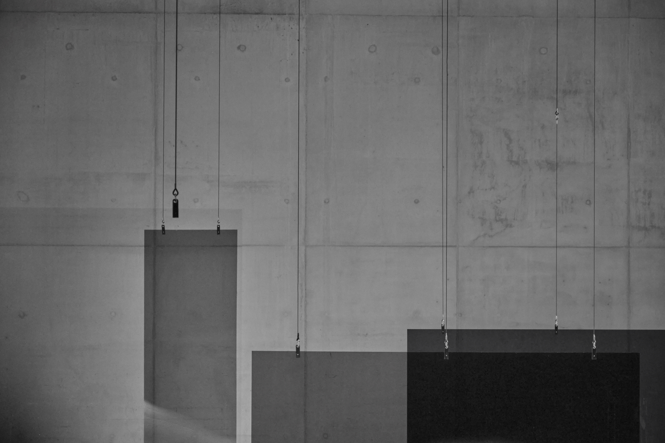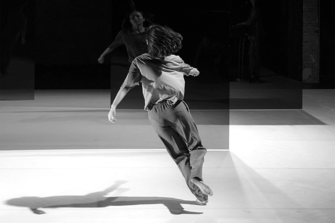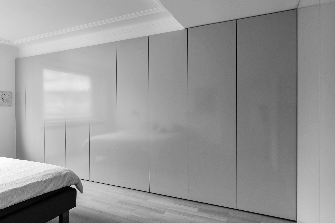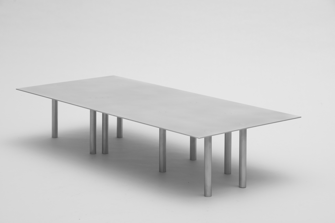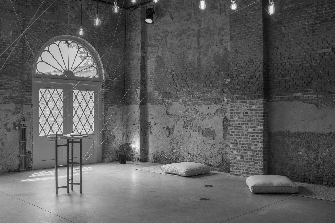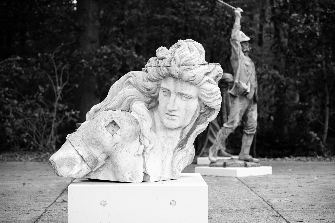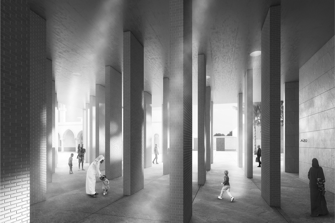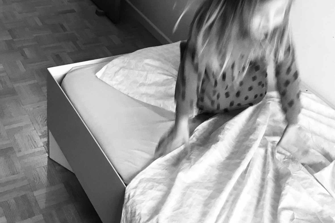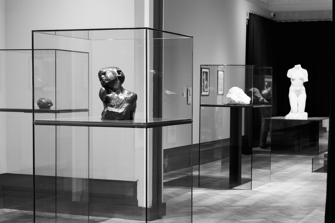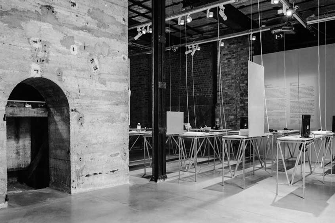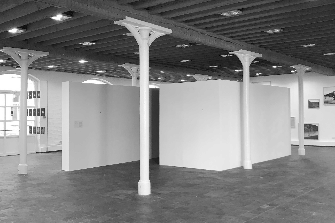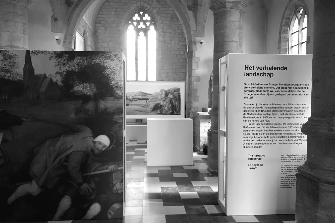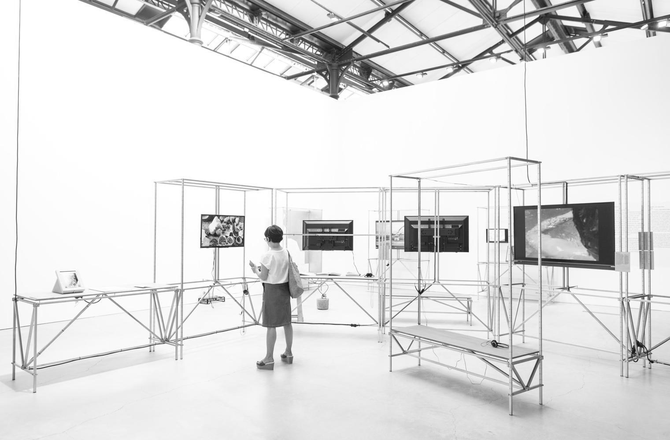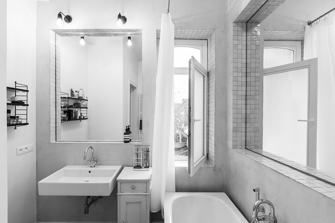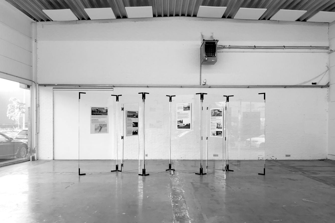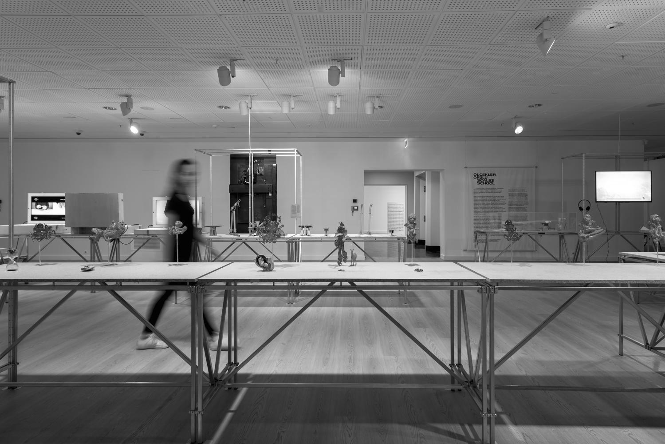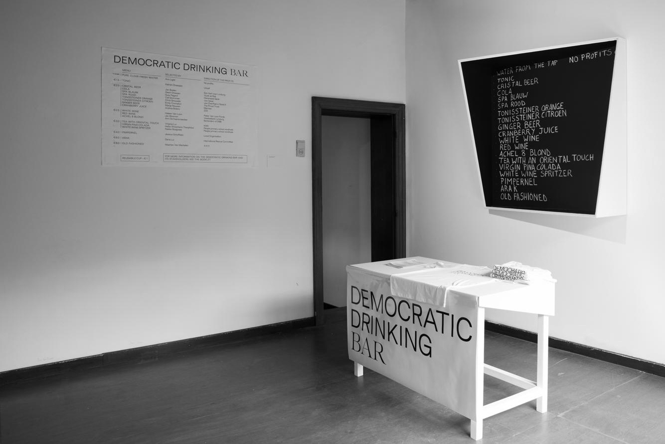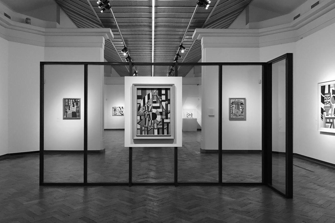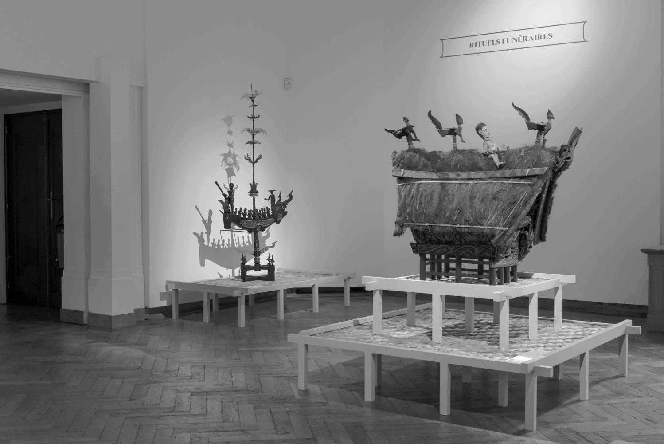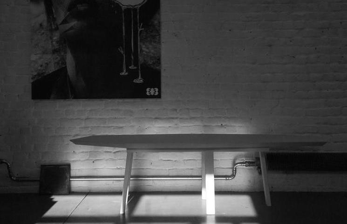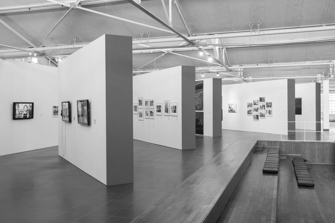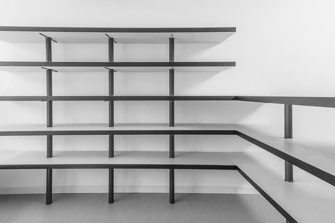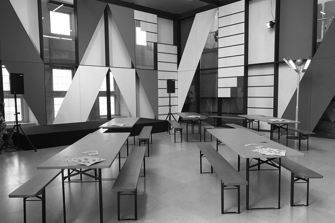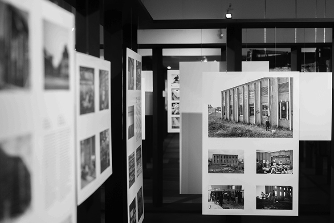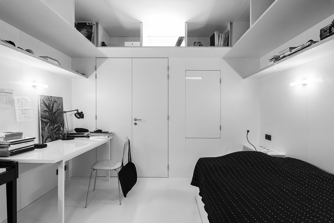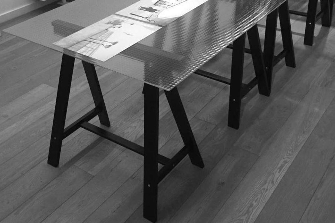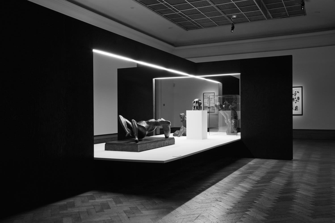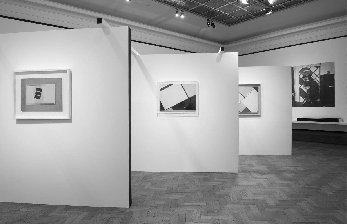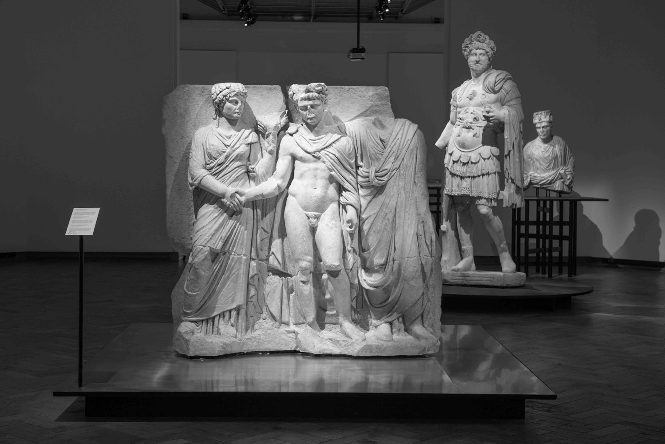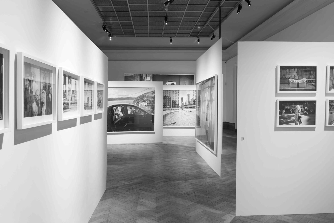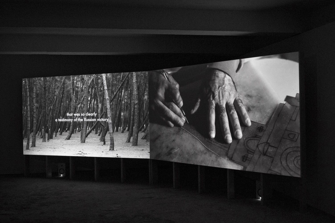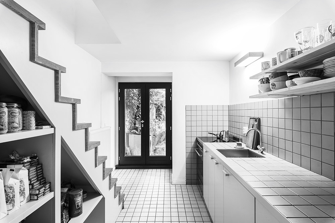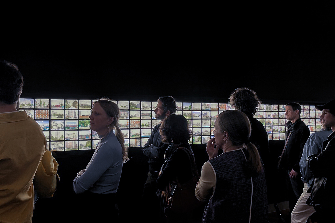
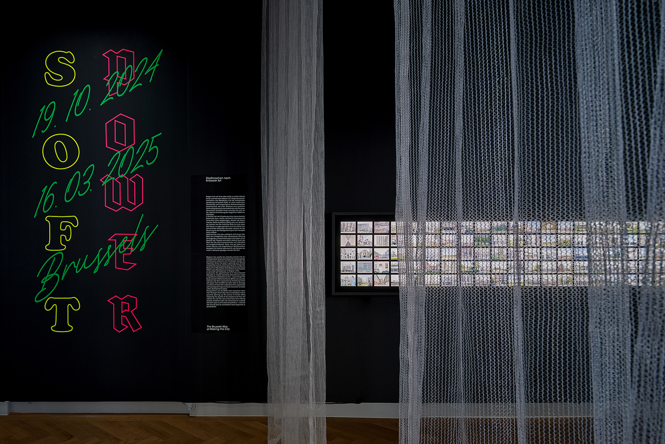
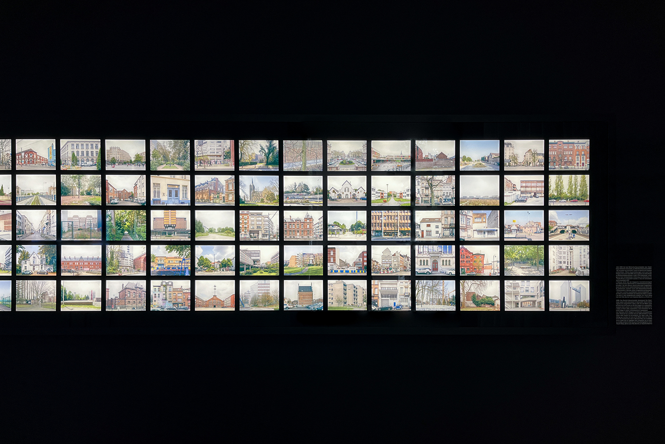
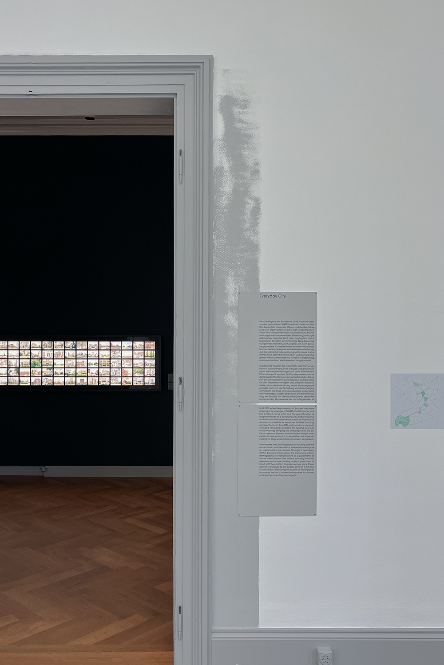
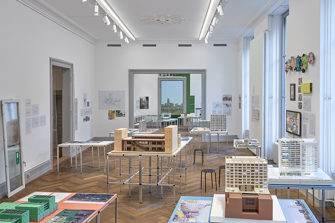
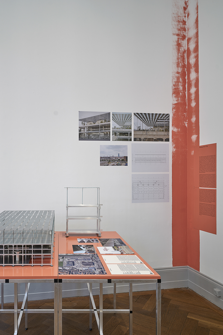
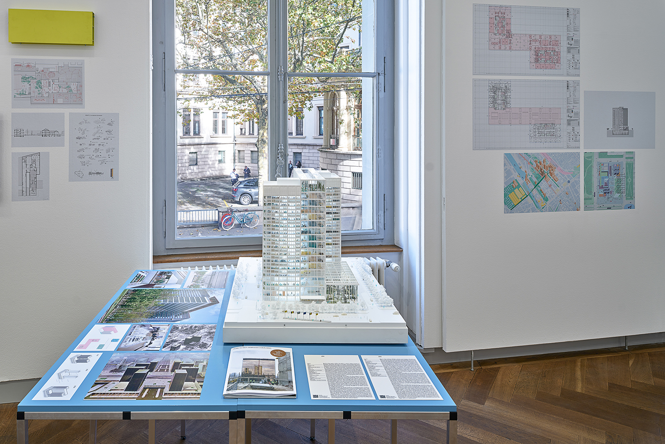
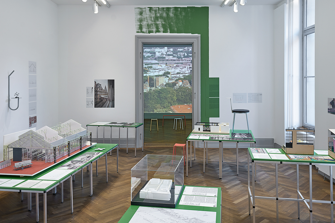
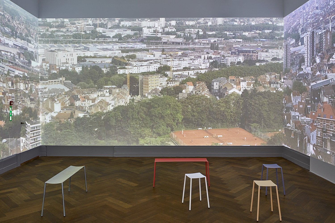
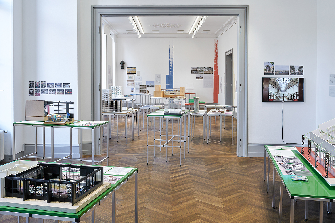
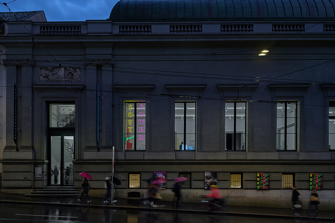
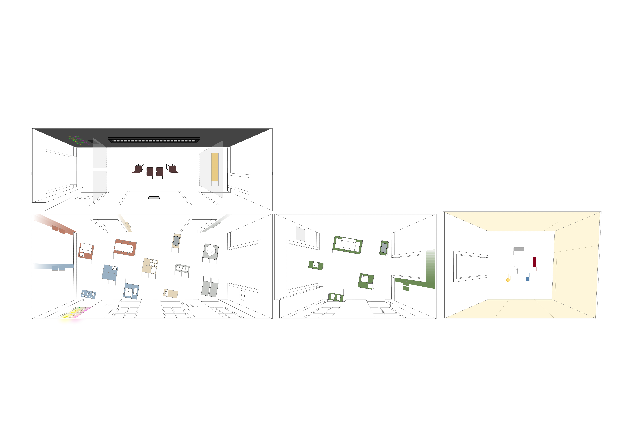
S AM Soft Power
The Brussels Way of Making the City
2024,
Basel / CH, Swiss Architecture Museum
18.10.2024 - 16.03.2024
S AM Schweizer Architekturmuseum
The exhibition 'Soft Power: The Brussels Way of Making the City' traces Belgium's journey to becoming an internationally renowned hotspot for contemporary architecture and urban planning. The show sheds light on the framework conditions and work of bouwmeester maître de architect of Brussels (BMA) that have given rise to a high-quality building culture in Brussels and encouraged a new generation of architects to participate in its urban development.*
In spring 2024, BMA launched a competition for the exhibition, continuing its approach of sparking new architectural production in Brussels. Aslı Çiçek and her team won with a proposal combining multiple display methods to present BMA’s work while highlighting 15 key projects. The studio then collaborated closely with curators Roxane Legrelle and Andreas Kofler, S AM’s team, and graphic designer Jiri Oplatek to refine the scenography.
Visitors are introduced through a lightbox of site images from BMA’s open calls, inspired by Fischli & Weiss’s Visible World, accompanied by video and archival material. The following enfilade of three rooms contrasts formal and informal elements: architectural table structures at three heights evoke Brussels’ topography and are rotated slightly to break the linearity of the space. Models, documents and samples appear on both tables and walls.
Colour becomes a coding tool, marking themed project groups through loosely finished wall stripes that respond to openings and corners—referencing both BMA’s ongoing work and Brussels’ constantly evolving character. Glossy, colour-coded tabletops subtly mirror city lights, while a neon exhibition title facing the street recalls Brussels’ urban glow. Altogether, the scenography aims to capture the city’s distinctive contrasts.
The final gallery offers a quieter immersion: three alternating moving-image projections by photographer Maxime Delvaux wrap the room, revealing shifting views of Brussels and the contexts of the exhibited projects.
Client: Swiss Architecture Museum, bouwmeester maître de architect (BMA Brussels)
Location: Steinenberg 7 CH- 4051 Basel
Curators: Roxane Legrelle, Andreas Kofler
Assistants: Maxime Descheemaecker (execution phase) Olivia de Bree (competition phase)
Intern: Francesca Desantis
Execution: Chloroform BV
Installation, lighting: S AM execution team, led by Sandra Bachmann
Graphic design: Jiri Oplatek / claudiabasel
Photography lightbox: Severin Malaud
Moving images: Maxime Delvaux
Exhibition views: Tom Bissig (2-9, 11), Aslı Çiçek (1, 10)
*: Text extract from S AM's website
